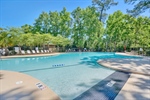1831 Ground Pine Drive, Charleston, SC 29414
Back to Website: 1831GroundPine.com
Features
- Single Story with Loft
- Open Plan with Cathedral Ceilings
- Large Fenced Backyard with Pergola Patio
- Easy Access to all major roadways
- Convenient to all retail, restaurant, medical, downtown Charleston and the Beaches!
Remarks
Welcome to your stunning new home nestled in the highly sought-after Carolina Bay subdivision of Charleston. This exquisite single-family residence boasts an impressive 1,896 square feet of well-designed living space, featuring three spacious bedrooms and two beautifully appointed bathrooms. Step inside to discover soaring cathedral ceilings that enhance the grandeur of the main living area, complemented by luxurious engineered hardwood floors. The master suite, conveniently located on the main level, offers a private oasis with dual sinks in the bath with tub/shower combo and a generous walk-in closet, providing ample storage. Ascend to the loft for extra living space, perfect for a home office or play area. Enjoy outdoor living at its best on your expansive lot, complete with a charming patio adorned by a covered pergola, ideal for gatherings or quiet afternoons. The Carolina Bay community offers an array of amenities, including three sparkling pools, a lovely park, and inviting walking trails. Engage with neighbors during vibrant community events or savor delicious treats at Food Truck Fridays. With easy access to major roads and highways, plus proximity to hospitals, retail spots, and restaurants, you have everything you need right at your fingertips. And don't forget, you're just a short 30-minute drive to the sun-kissed beach!
General Information
Building Details
Amenities
- Dishwasher
- Dryer
- Garage
- Range / Oven
- Vaulted Ceilings
- Washer
- Outdoor Pergola/Patio Oasis


















































